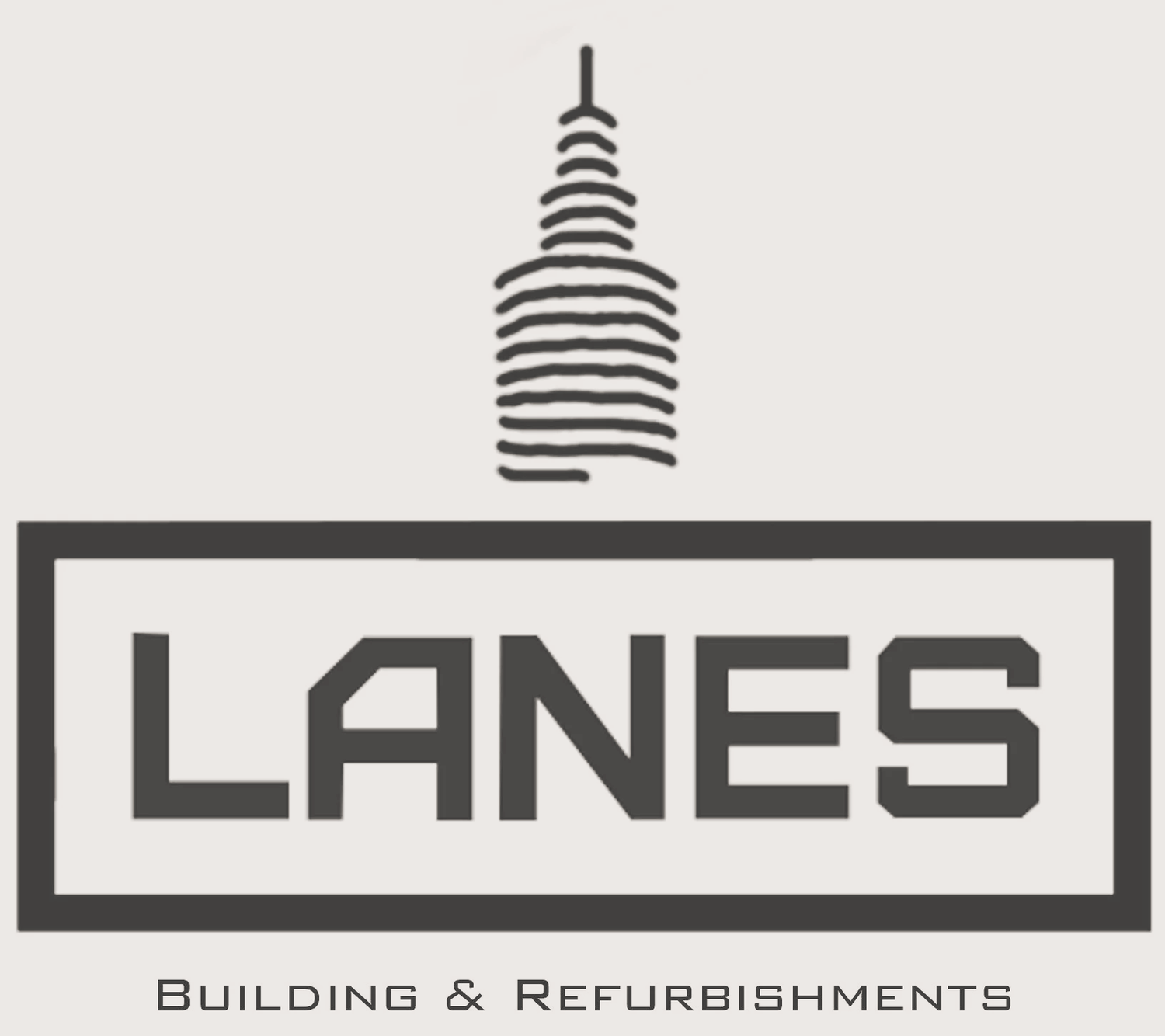
Investment company
Location: St James, London
Size: 1,980 sqft
Duration: 6 weeks
Scope of works: Office Refurbishment
Sector: Finance
We were approached by an established investment firm to carry out a comprehensive revamp of their much-loved office space. The goal was to modernise the environment while introducing additional meeting and collaboration areas to support their evolving needs.
Despite the unusual shape of the office, the existing layout continued to serve the team well by providing private offices and a central meeting room. Rather than starting from scratch, we optimised the space: converting a former storage room into a new private office and introducing three bespoke phone pods to maximise previously underutilised zones.
Working in close collaboration with the client’s interior designer, we brought their vision to life—advising on materials and finishes that aligned with the design concept and budget. The result was a dynamic mix of textures and tones, including ribbed wall panelling, veneer slat panels, textured plaster feature walls, and custom pendant and wall lighting that added depth and warmth throughout the space.
One of the key challenges involved upgrading the existing white glazed partition metalwork to a bronze finish. This required precise on-site spraying of all metal elements to ensure a cohesive and high-end look.
The tea point was fully redesigned to offer improved functionality and storage, featuring integrated appliances that freed up valuable worktop space while maintaining a clean, contemporary feel.
To complete the transformation, we supplied and installed a full suite of new furniture, including electric sit-stand desks and oak-leg meeting tables with custom Egger laminate finishes—perfectly complementing the overall colour palette and bringing the design together.














