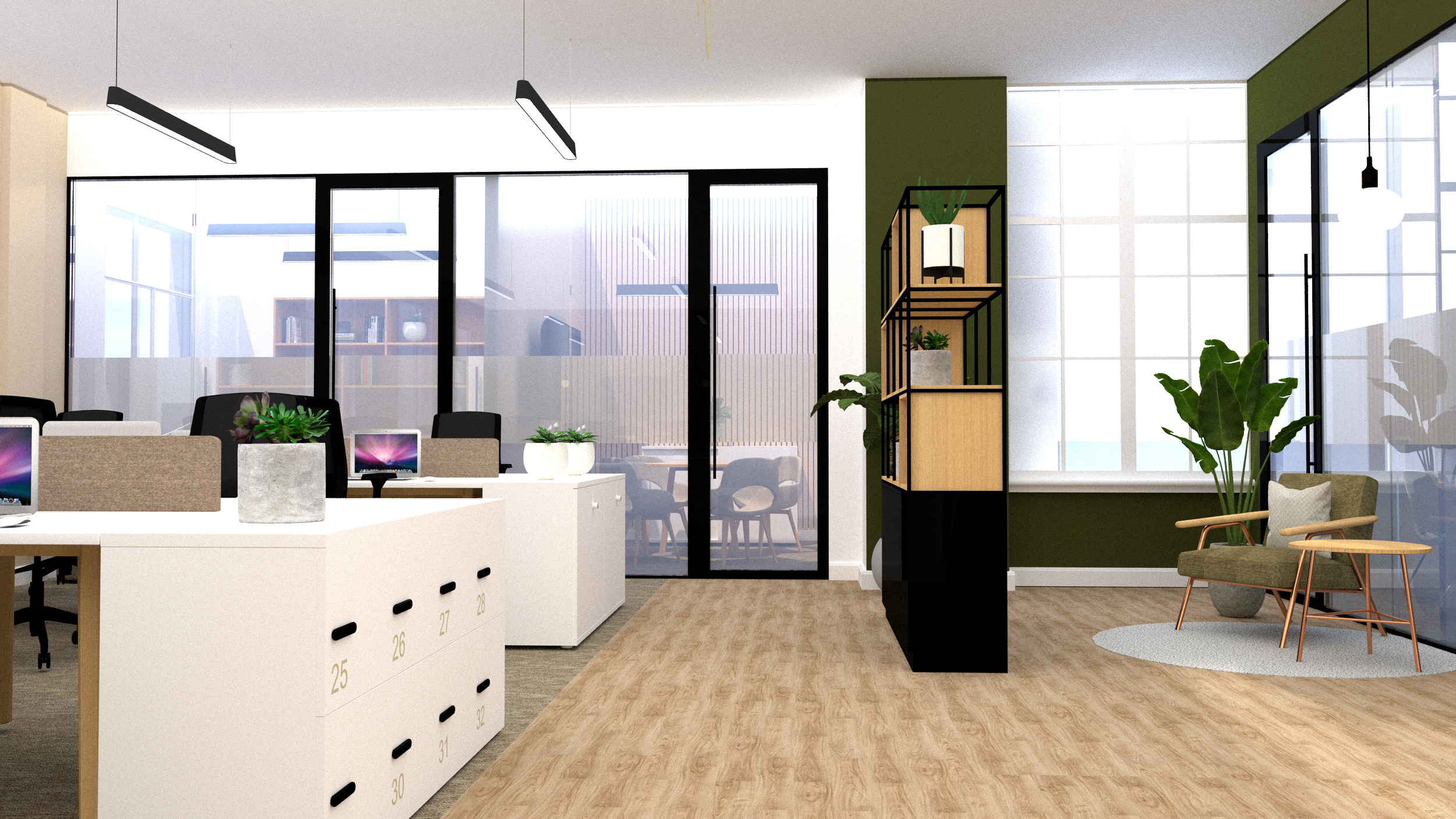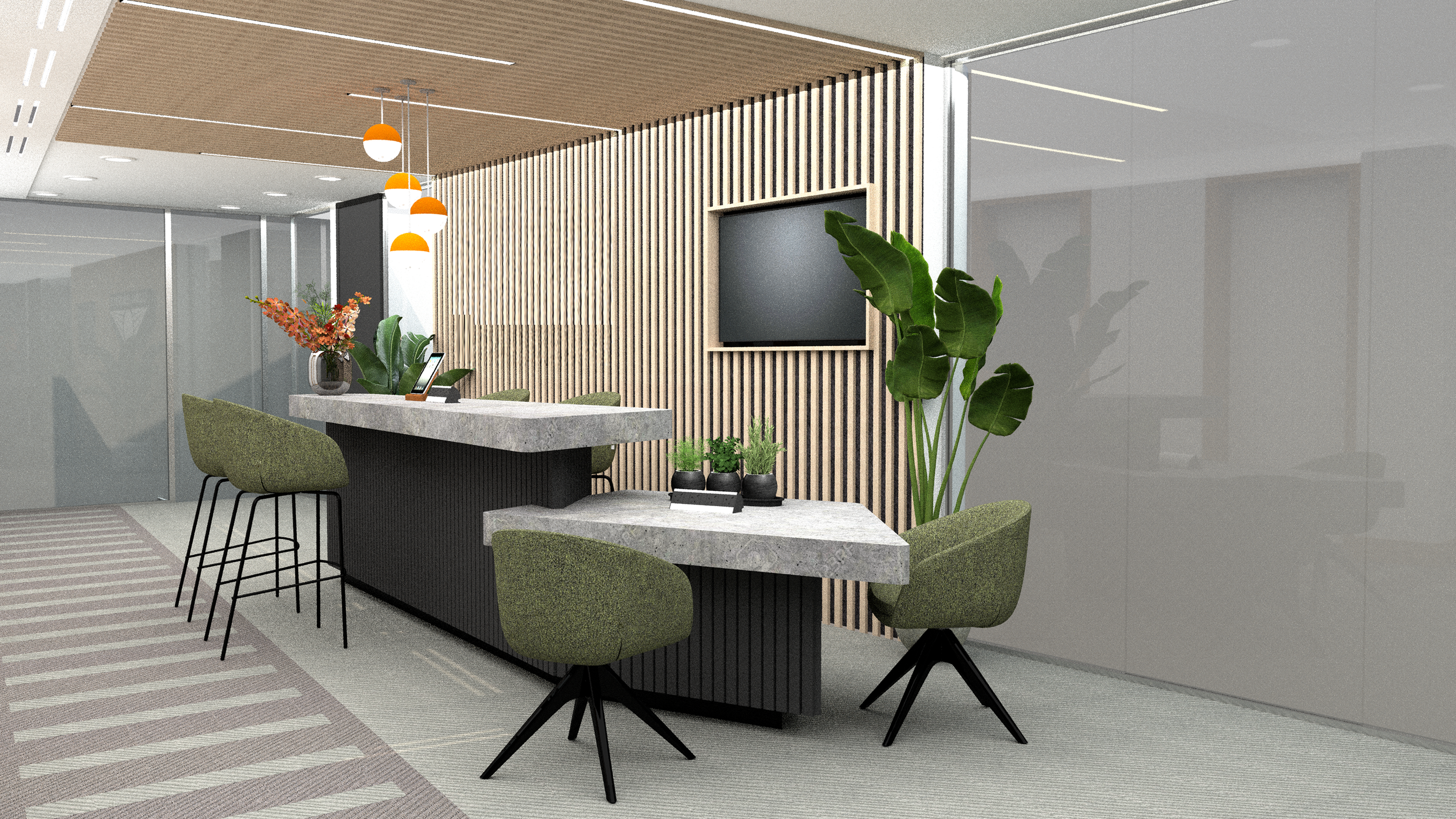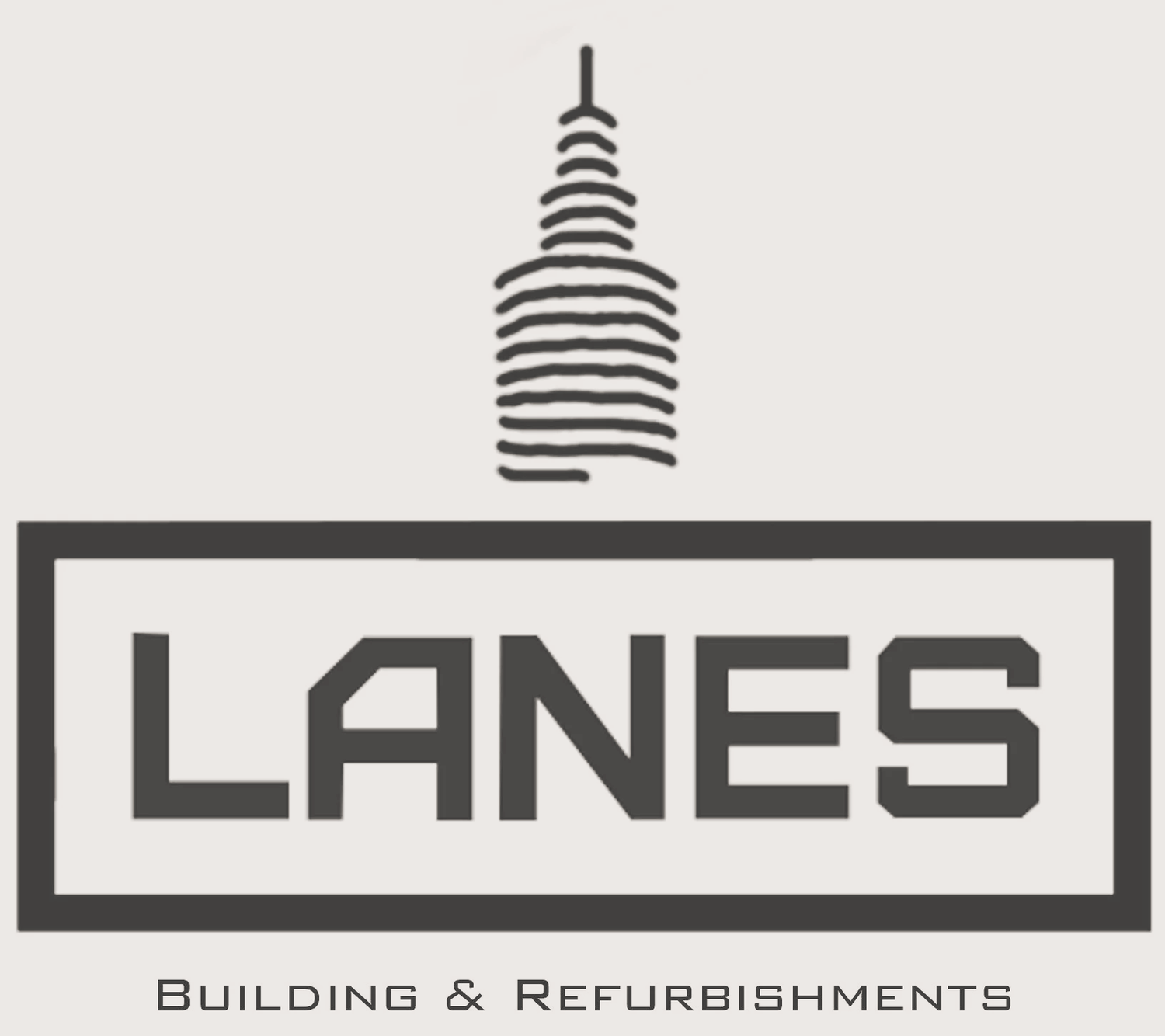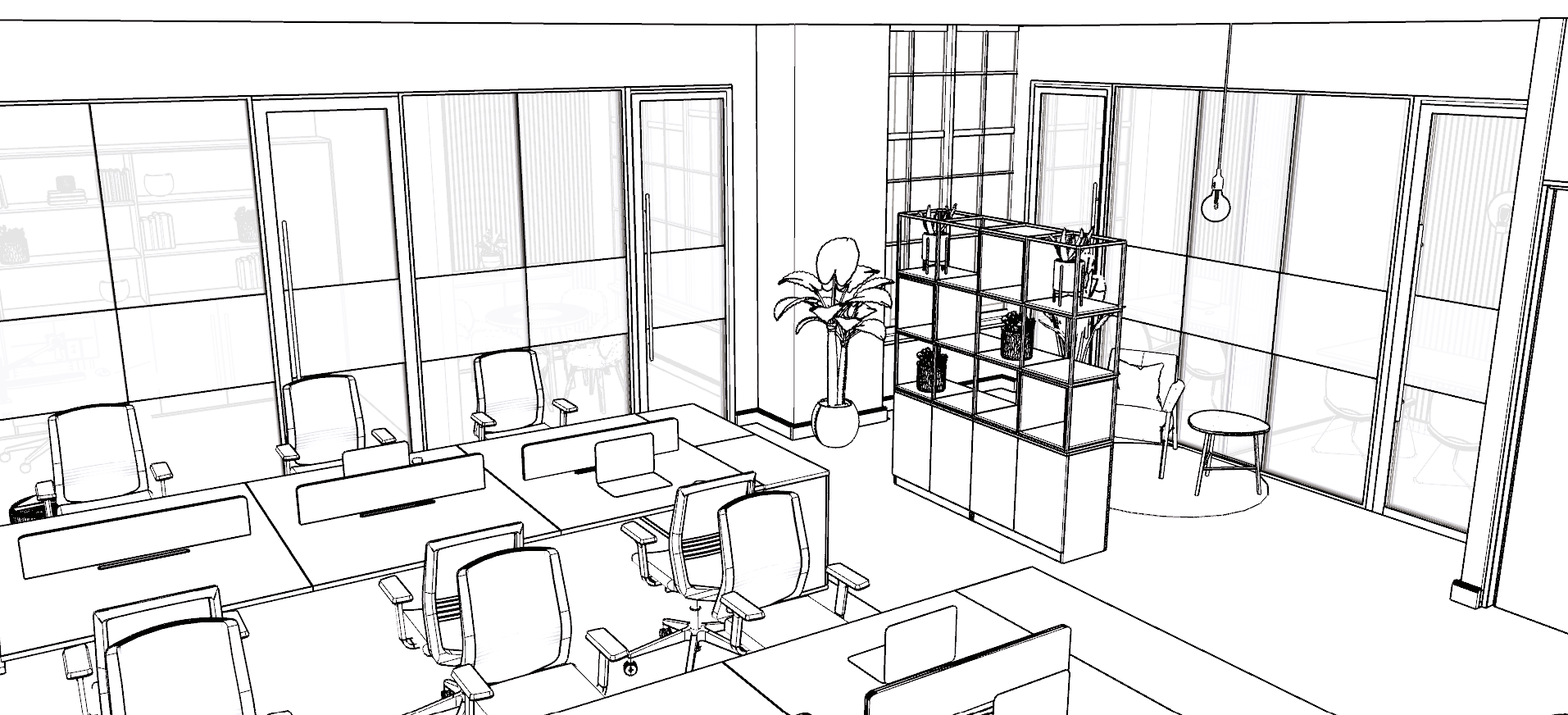
Space Planning
At Lanes Interiors, we understand that your office space is not only one of your business’s greatest assets but also one of its largest expenses. That’s why optimizing that space is essential.
All our projects begin on the drawing board. Using AutoCAD, we deliver a complete design proposal. From 2D space plans to 3D renders, we bring your space to life.
Our design process
1. Understanding your Design Brief
At Lanes Interiors, we begin every project by truly understanding your needs, vision, and the unique challenges of your business. We work closely with you to gather key insights, ensuring that your design brief reflects not just the functional requirements but also the personality and culture of your company. This foundational step allows us to create a space that aligns perfectly with your goals and values.
2. Space Planning
Effective space planning is the foundation of any great office design. At Lanes Interiors, we focus on maximising the functionality of your space while maintaining a design that aligns with your brand and culture. Through careful analysis of flow, layout, and furniture placement, we ensure all the space is used efficiently—creating an environment that boosts productivity, enhances collaboration, and fosters employee well-being.
3. 3D Visuals and Final Design
After finalizing the layout and design, we present a tailored design proposal, including 3D visual renderings, to bring your vision to life.
4. Fit Out and Install
Once you're ready to transform your workspace, we begin bringing your designs to life. Our dedicated project managers handle every detail, from initial design to final completion, ensuring the project aligns with your vision and exceeds expectations
5. Hand Over and Aftercare
Following handover, we recognise that settling into your new space takes time, and our team remains available to offer ongoing support and assistance.


