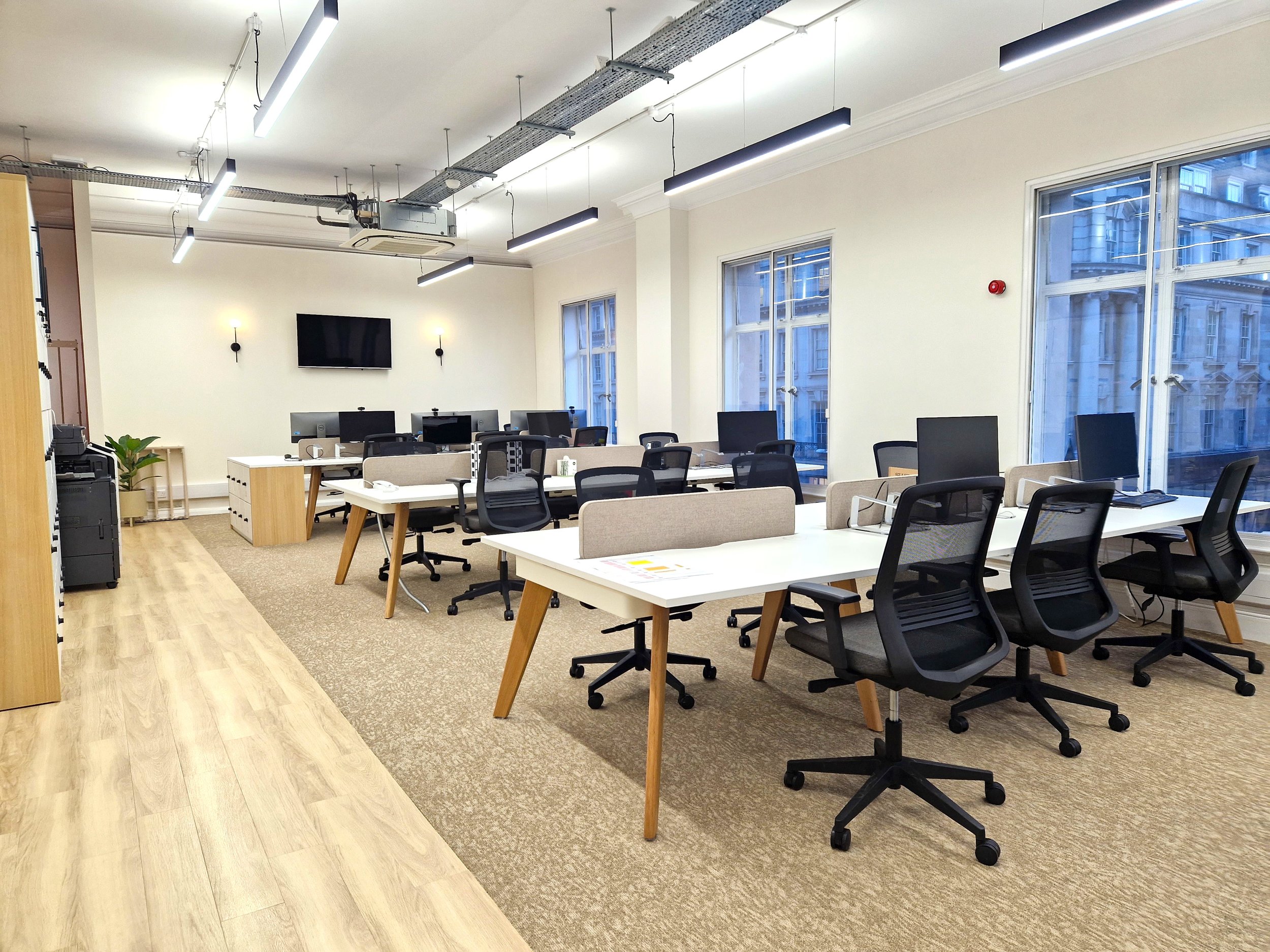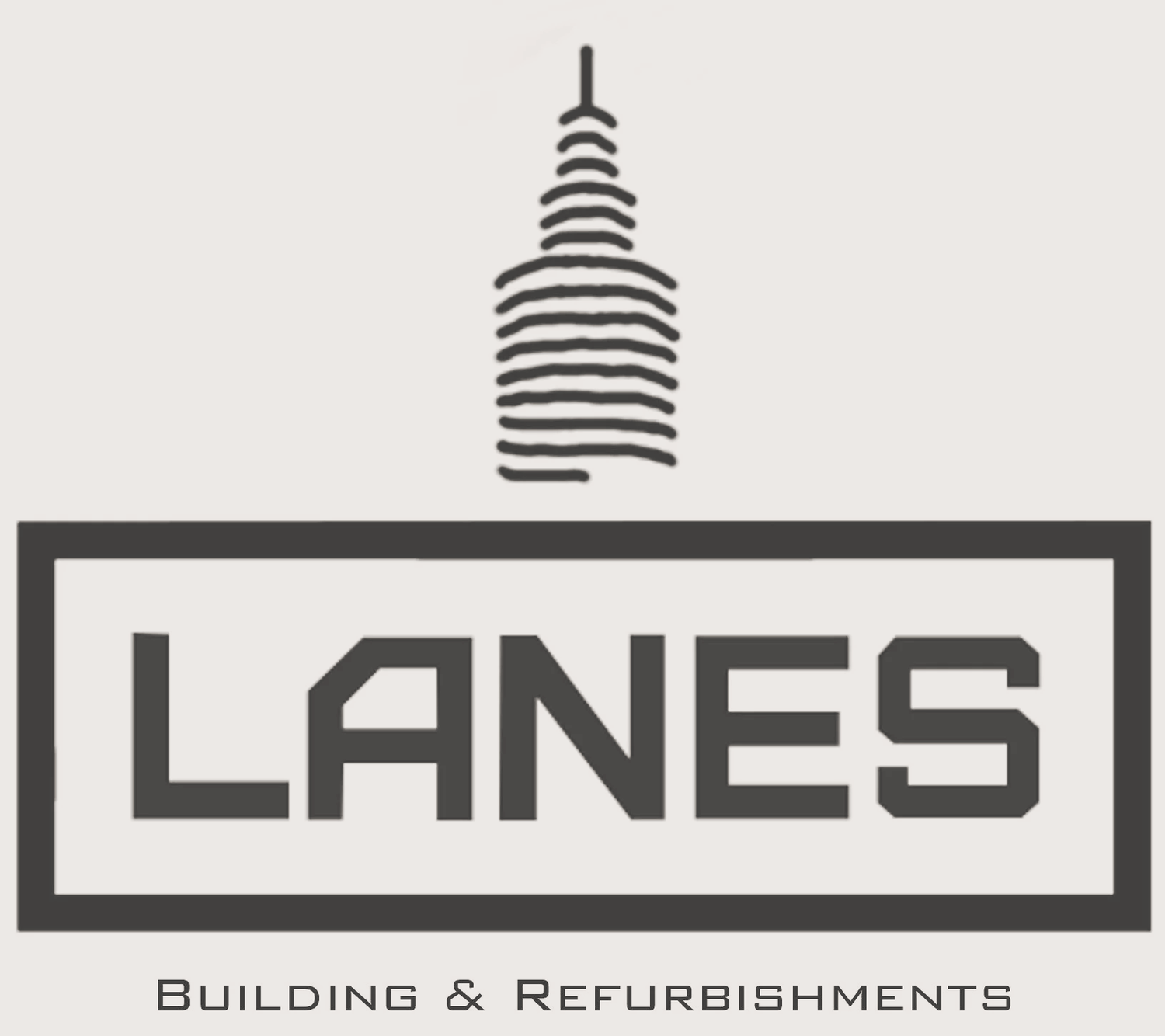
West End Company
Location: Regent Street, London
Size: 1,580 sqft
Duration: 4 weeks
Scope of works: Full office design and fit out
Sector: Retail
Following the successful completion of their original fit-out on Regent Street, we were delighted to be invited back by this client to reimagine their office space—this time to reflect a more flexible, modern way of working.
With a clear vision in mind, the client wanted to inject colour and energy into the workspace while maintaining a sense of calm through Scandinavian-inspired furniture and soft, natural finishes.
The existing office layout featured an underused reception area, a large enclosed meeting room, segmented tea point, and various desk sizes occupying every corner. However, as the way the team worked evolved, it became clear that a full redesign was the best way forward.
We embraced the opportunity to open up the space and craft a more welcoming, adaptable environment. By removing the walls enclosing the tea point, we created a bright, multi-functional breakout area—perfect for informal meetings, away-from-desk working, and social interaction.
To meet the ongoing need for privacy and focus, we also introduced two acoustic pod rooms for video calls and one-on-one conversations, along with a new 4–6 person meeting room to accommodate smaller group discussions.
The result is a vibrant, well-utilised office that supports both collaborative and individual working styles. Upon reopening, the feedback from the team was overwhelmingly positive—they’re now enjoying a space that works harder and smarter for their needs.













